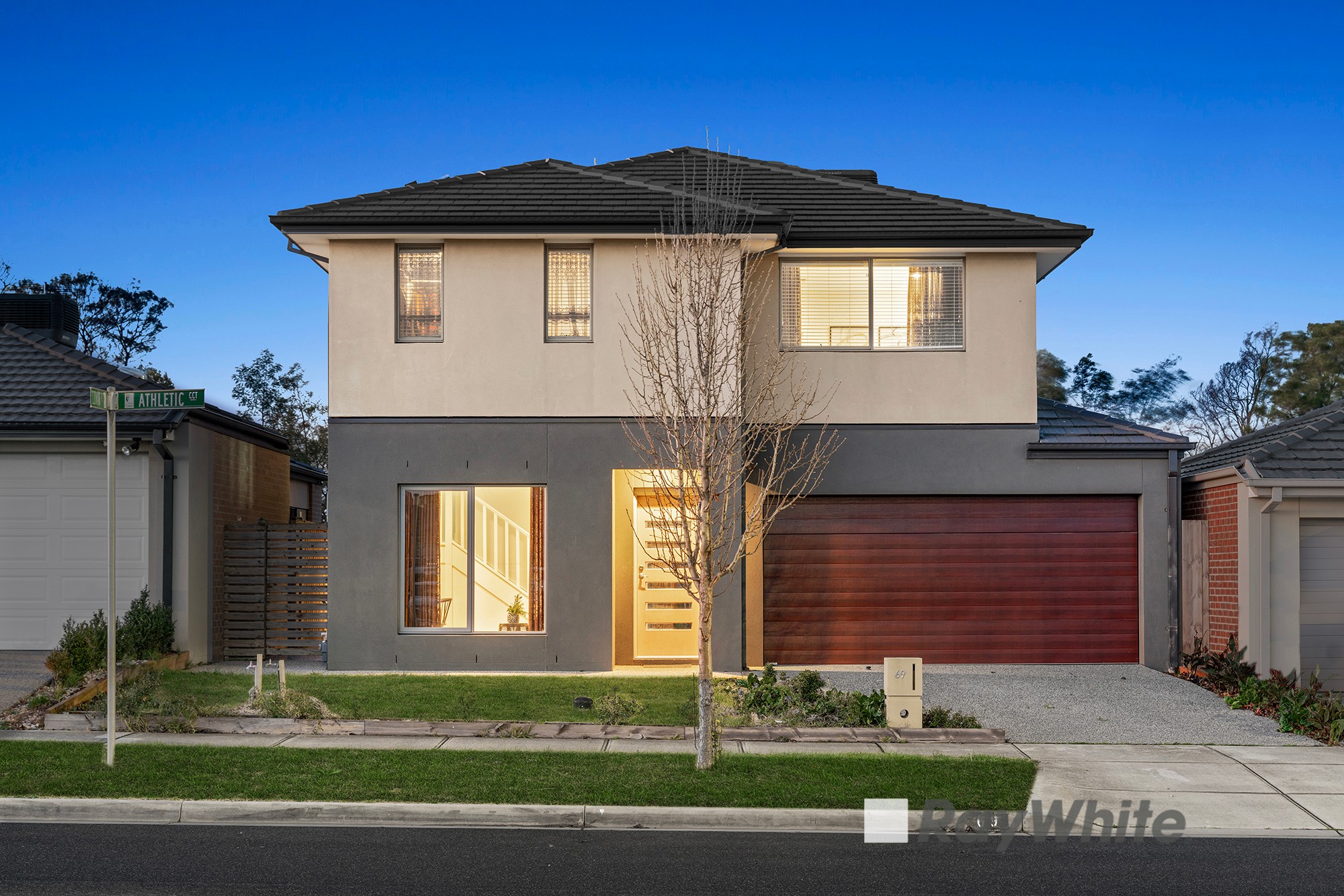Are you interested in inspecting this property?
Get in touch to request an inspection.
- Photos
- Floorplan
- Description
- Ask a question
- Location
- Next Steps
House for Sale in Clyde
Experience the best of contemporary family living
- 5 Beds
- 2 Baths
- 2 Cars
This double-story residence combines spacious interiors with a practical layout, designed to cater to a modern lifestyle.
The journey begins on the ground floor, where a welcoming entry leads you into a dedicated study, providing a quiet space for work or homework. Moving deeper into the home, the floor plan opens up to a large, light-filled family and meals area. The heart of this space is a sleek, modern kitchen, featuring a central island bench, a five-burner gas cooktop, and a walk-in pantry perfect for the home chef. This open-plan zone flows seamlessly through glass sliding doors to the outdoor living area, creating an ideal setting for gatherings.
Ascend the staircase to the first floor, where the private living quarters are located. This level is a testament to thoughtful design, offering five generously sized bedrooms. The master suite is a true retreat, complete with a walk-in robe and a private ensuite bathroom. Two of the remaining bedrooms also feature walk-in robes, while all are positioned to provide comfort and privacy for every member of the family. A central family bathroom with a separate bathtub and shower serves the other bedrooms.
The home is situated on a manageable 350m² block, with the backyard designed for low maintenance and maximum enjoyment. An outdoor patio is perfect for summer barbecues, while the garden shed provides essential storage for tools and equipment. The property is also equipped with solar panels, a feature that offers both environmental and financial benefits. This home provides a perfect blend of style, comfort, and functionality in a sought-after Clyde location.
- A dedicated study on the ground floor and an open-plan family/meals area that flows to the outdoor living space
- Equipped with a central island bench, a five-burner gas cooktop, and a walk-in pantry
- A low-maintenance backyard with a covered patio and a garden shed for extra storage
- The home is fitted with solar panels, helping to reduce energy costs
- Secure double garage with internal access provides convenience and additional storage
For all property viewings, please have photo identification available. Viewings can be attended as scheduled or arranged upon request.
*All information about the property has been provided to Ray White by third parties. Ray White has not verified the information and does not warrant its accuracy or completeness. Parties should make and rely on their own enquiries in relation to the property.
2 garage spaces
5
2
Next Steps:
Request contractAsk a questionPrice guide statement of informationTalk to a mortgage brokerAll information about the property has been provided to Ray White by third parties. Ray White has not verified the information and does not warrant its accuracy or completeness. Parties should make and rely on their own enquiries in relation to the property.
Due diligence checklist for home and residential property buyers
Agents
- Loading...
- Loading...
Loan Market
Loan Market mortgage brokers aren’t owned by a bank, they work for you. With access to over 60 lenders they’ll work with you to find a competitive loan to suit your needs.
