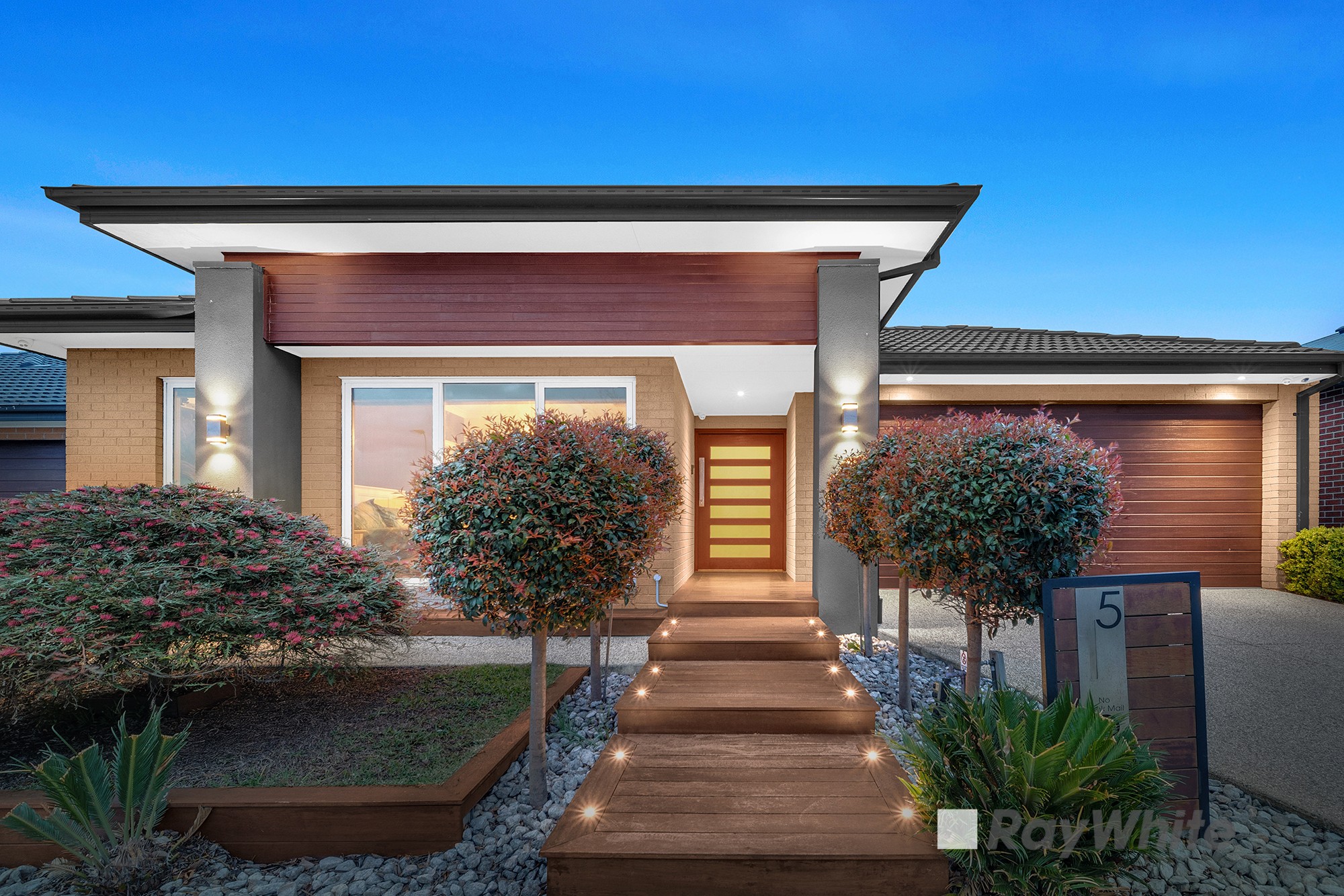Are you interested in inspecting this property?
Get in touch to request an inspection.
- Photos
- Video
- Floorplan
- Description
- Ask a question
- Location
- Next Steps
House for Sale in Cranbourne North
Experience the Pinnacle of Modern Family Living
- 4 Beds
- 3 Baths
- 2 Cars
Set on a generous 594m² block, this magnificent residence boasts a spacious and thoughtfully designed floor plan that caters to every family lifestyle. With multiple living zones, including a dedicated home theatre and an inviting outdoor entertaining space, this home blends comfort, style, and functionality.
Step inside to discover a bright, contemporary interior where premium floorboards flow through the main living areas, enhanced by sleek downlights and striking pendant lighting over the kitchen island. At the heart of the home lies the expansive open-plan kitchen, meals, and family zone. The gourmet kitchen is a chef's dream, complete with stainless steel appliances and a large walk-in pantry (WIP), making both meal preparation and entertaining effortless.
Accommodation is exceptionally well-appointed, offering four spacious bedrooms. The luxurious master suite is a true retreat, featuring a generous walk-in robe and ensuite with modern fixtures and a sleek shower niche. A second bedroom also enjoys the privacy of its own ensuite - perfect for guests or older children -while bedrooms three and four feature built-in robes and share the stylish main bathroom.
Movie nights are taken to the next level in the dedicated theatre room, designed with a stepped floor for the ultimate viewing experience. Seamless indoor-outdoor living is achieved with large sliding doors that open to a decked undercover alfresco, perfect for year-round entertaining, overlooking the landscaped backyard.
- Four spacious bedrooms and three modern bathrooms
- Two bedrooms with private, well-appointed ensuites
- Multiple living zones, including theatre room and central retreat
- Gourmet kitchen with stainless steel appliances and walk-in pantry
- Large decked undercover alfresco ideal for entertaining
- Modern lighting with downlights and pendant features
- Year-round comfort with ducted heating and evaporative cooling
- Energy efficiency with a full solar panel system
- Peace of mind with a comprehensive security alarm system
- Double garage with internal access
- Positioned on a substantial 594m² block in a quiet court location
Don't miss this opportunity to secure a home that truly has it all!
For all property viewings, please have photo identification available. Viewings can be attended as scheduled or arranged upon request.
*All information about the property has been provided to Ray White by third parties. Ray White has not verified the information and does not warrant its accuracy or completeness. Parties should make and rely on their own enquiries in relation to the property.
594m² / 0.15 acres
2 garage spaces
4
3
Next Steps:
Request contractAsk a questionPrice guide statement of informationTalk to a mortgage brokerAll information about the property has been provided to Ray White by third parties. Ray White has not verified the information and does not warrant its accuracy or completeness. Parties should make and rely on their own enquiries in relation to the property.
Due diligence checklist for home and residential property buyers
Agents
- Loading...
Loan Market
Loan Market mortgage brokers aren’t owned by a bank, they work for you. With access to over 60 lenders they’ll work with you to find a competitive loan to suit your needs.
