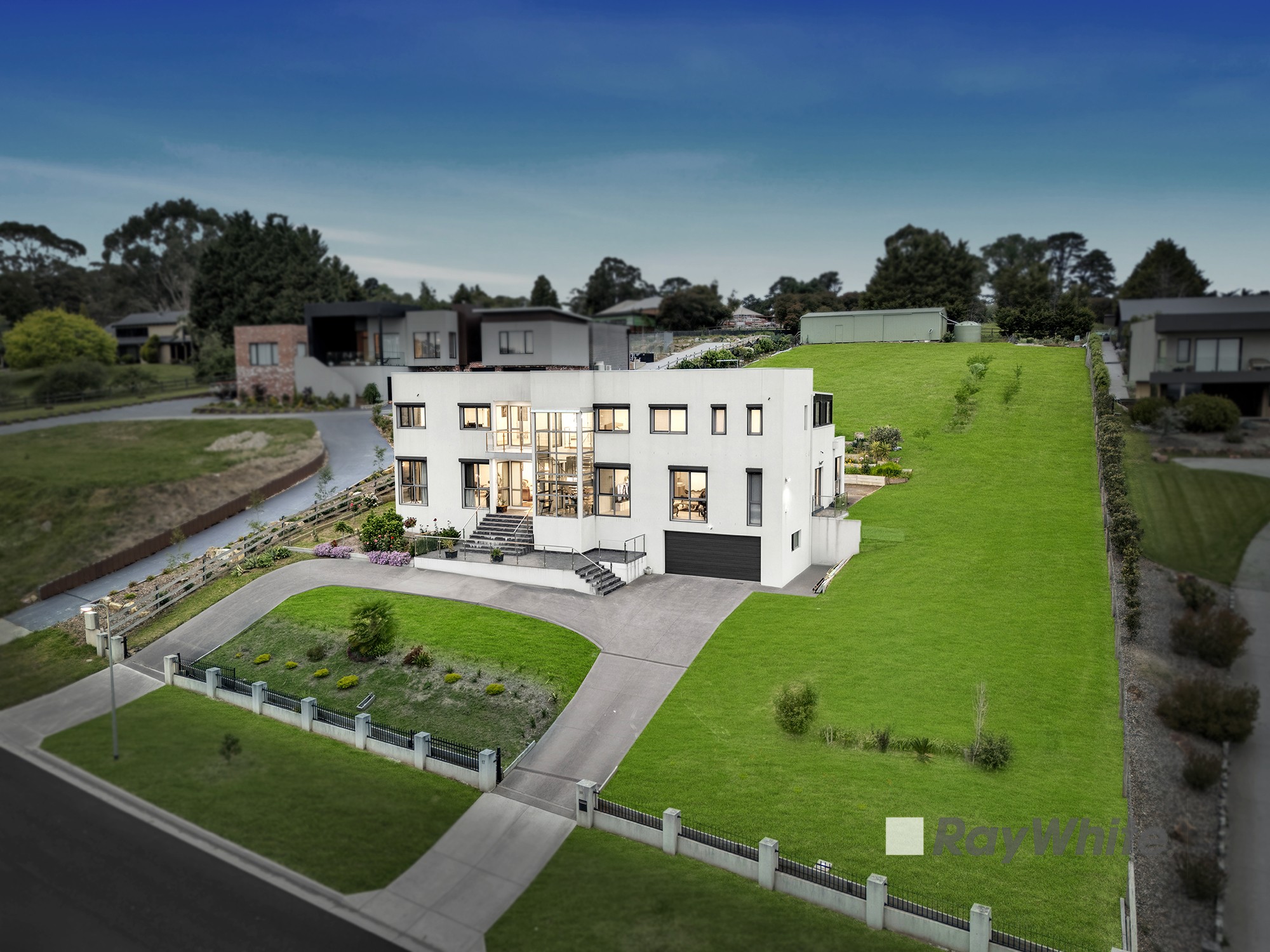Are you interested in inspecting this property?
Get in touch to request an inspection.
- Photos
- Video
- Floorplan
- Description
- Ask a question
- Location
- Next Steps
House for Sale in Harkaway
A Grand Lifestyle Estate in Harkaway Serenity
- 7 Beds
- 4 Baths
- 8 Cars
Commanding a premier position on an expansive 4,676sqm allotment, this magnificent seven-bedroom, four-bathroom residence offers the perfect fusion of elegance, space, and functionality ideal for families seeking luxury, privacy, and sophistication.
Step inside and discover a home designed for both relaxation and entertainment. Multiple living zones including a spacious rumpus room and dedicated study provide flexibility for large or multi-generational living. The gourmet kitchen is complete with a quality dishwasher and floorboards, seamlessly flowing into open-plan dining and living areas that exude warmth and natural light.
Indulgence continues with an inside spa, modern bathrooms with full-size baths. Comfort is ensured year-round with air conditioning, solar hot water, and water-efficient appliances, blending modern convenience with energy-conscious design.
Outdoors, the property transforms into a private retreat featuring a secure remote garage, additional carports and open spaces, and beautifully landscaped gardens. Entertain with ease under the outdoor entertaining area, unwind in the outdoor spa, or relax on your balcony overlooking the surrounding greenery. With a fully fenced boundary, garden shed, and solar panels, this home is as practical as it is picturesque.
Perfectly located in the heart of Harkaway's tranquil landscape, yet only moments from Berwick Village and elite schools, 17-19 Peak Drive offers the ultimate balance of country calm and city convenience.
Key Features:
- Multiple living zones including a rumpus room and study
- Air conditioning and solar hot water ensuring year-round comfort and efficiency
- Dishwasher and floorboards blending style and practicality
- Secure remote garage and additional parking options for convenience and peace of mind
- Fully fenced grounds with beautifully maintained gardens and outdoor entertaining area
- Private balcony ideal for quiet moments or scenic views
- Outdoor spa for entertaining or unwinding under the stars
- Shed for added storage and functionality
- Energy-efficient living with solar panels and water-efficient appliances
***Inspection By Appointment Only***
For all property viewings, please have photo identification available. Viewings can be attended as scheduled or arranged upon request.
*All information about the property has been provided to Ray White by third parties. Ray White has not verified the information and does not warrant its accuracy or completeness. Parties should make and rely on their own enquiries in relation to the property.
4,676m² / 1.16 acres
8 garage spaces, 2 carport spaces and 4 off street parks
7
4
Next Steps:
Request contractAsk a questionPrice guide statement of informationTalk to a mortgage brokerAll information about the property has been provided to Ray White by third parties. Ray White has not verified the information and does not warrant its accuracy or completeness. Parties should make and rely on their own enquiries in relation to the property.
Due diligence checklist for home and residential property buyers
Agents
- Loading...
- Loading...
Loan Market
Loan Market mortgage brokers aren’t owned by a bank, they work for you. With access to over 60 lenders they’ll work with you to find a competitive loan to suit your needs.
